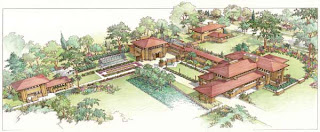
A recent rendering of the Darwin Martin house complex, in Buffalo NY.

A view from the new visitor's pavilion, designed by Toshiko Mori, looking towards the Martin House.
 Frank Lloyd Wright, the architect, at about the time of the Martin house, age 35.
Frank Lloyd Wright, the architect, at about the time of the Martin house, age 35. Darwin Martin, the client.
Darwin Martin, the client. One of the more lasting images from the Martin house is this design - the "Tree of Life" motif - rendered in leaded glass.
One of the more lasting images from the Martin house is this design - the "Tree of Life" motif - rendered in leaded glass.Compare this with the design work of the Wiener Werkstätte of about the same time:

Compare the Martin house facade with the Heurtley house, constructed a year earlier:

Martin house, Buffalo

Heurtley, Oak Park
Notwithstanding the Norman arch at the entrance to the Heurtley house, not so very radically different.
And, last, the Martin summer house, Graycliff - 1927 - where Wright "broke the box" with corners windows that defy the structural logic of corner support:

Although 20+ years after the height of the Prairie School houses, nevertheless, there is still a fair amount of Craftsman detail in the interior work:

Oliver Allen mentioned his friend John A. Kouwenhoven - you can read some more about the "Beer can by the side of the highway" here:
http://www.amazon.com/Beer-Can-Highway-American-America/dp/0801836530#reader
And I think it is worth a look, for it condenses many of the themes we often speak of here on Burning Down the House.
Thanks for listening. Speak with you again soon.
No comments:
Post a Comment